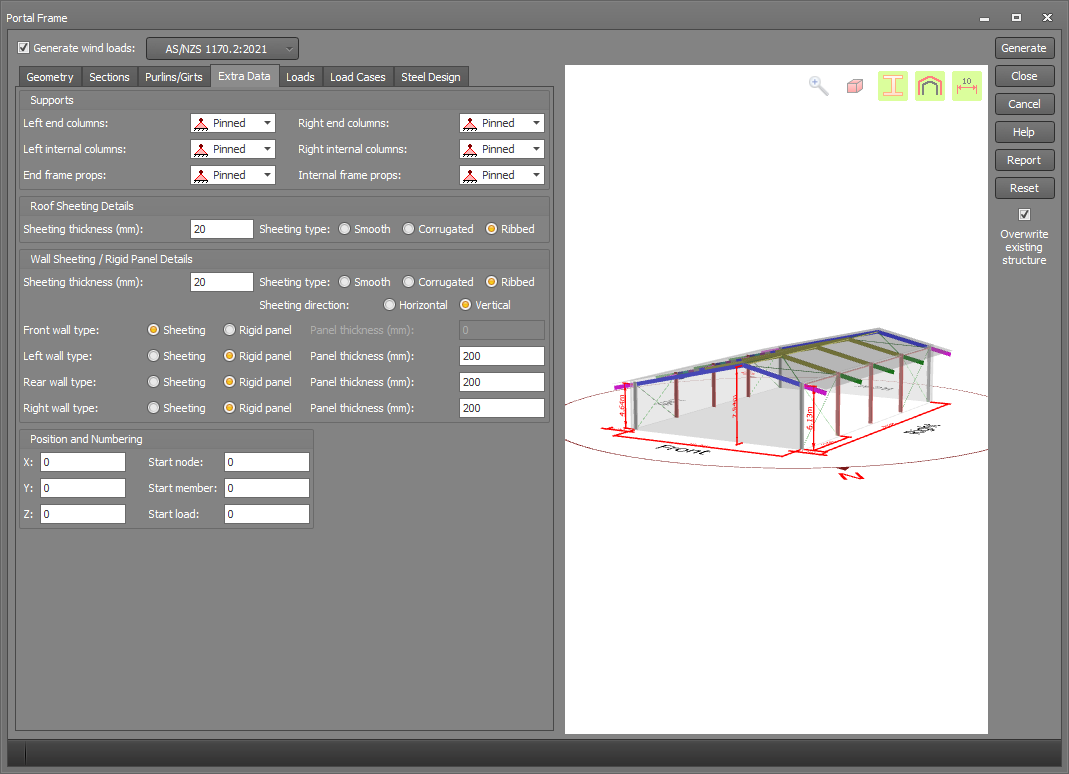Portal frame extra data
The extra data tab lets you define the column supports, sheeting details, rigid wall panels and the positioning and numbering of the model.
Rigid panels (eg. tilt-up panels) are assumed to transfer wind pressures directly to the side wall eave ties and end wall rafters rather than through wall girts to the columns.
In order to calculate frictional drag forces, the portal frame builder needs to know the type of sheeting and its direction. You can choose between "Smooth", "Corrugated" or "Ribbed". Sheeting with ribs or corrugations that are parallel to the wind direction are treated as smooth and generate minimal frictional drag forces, as do rigid panels that are always assumed to be smooth.
The sheeting or rigid panel thickness affects the frame dimensions because they depend on the distance from the sheeting line to the column and rafter flanges.
