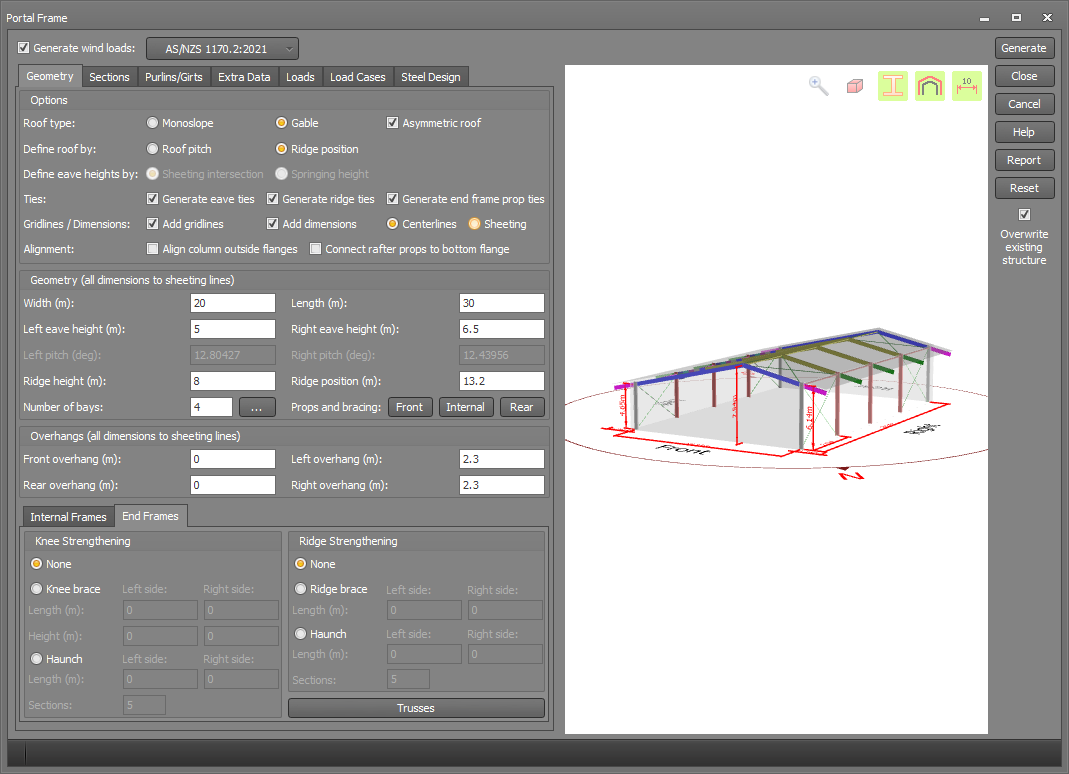Portal frame builder
This tool generates all of the structural, load and design data for a complete portal frame building. You can then go ahead and analyse and design it using the normal analysis and design tools available in SPACE GASS. It supports gable (symmetrical and asymmetrical) and monoslope roofs, overhangs, knee braces, haunches, fly bracing, uneven frame spacings, openings, roof/wall bracing and rafter props.
Wind loads are generated in accordance with AS/NZS 1170.2 for all regions in Australia and New Zealand or IS875 (Part 3) for all regions in India. They are calculated for each direction based on the region, building orientation, design life, terrain category (including transition zones), shielding and topography. Openings can be allowed for by specifying minimum and maximum internal pressure coefficients for each wind direction. Wall loads can be applied to the columns (the normal situation) or to the eave ties and end frame rafters for buildings that have rigid wall panels instead of sheeting connected to girts.
Load cases are automatically generated for all combinations of the dead, live and wind loads.
You can access the portal frame builder by clicking the  button or by selecting
"Portal frame builder" from the Structure menu.
button or by selecting
"Portal frame builder" from the Structure menu.
Note that if you haven't purchased the portal frame builder, you can still run it in a free trial mode that limits you to a pre-defined building width and height, and prevents you from exporting or saving the job. All other features are fully activated.
A video showing the portal frame builder in action can be viewed at www.spacegass.com/portal.

Refer to Geometry, Sections, Purlins and girts, Extra data, Loads for AS/NZS1170.2, Loads for IS875, Load cases, Steel design or Assumptions for more details about the input parameters.